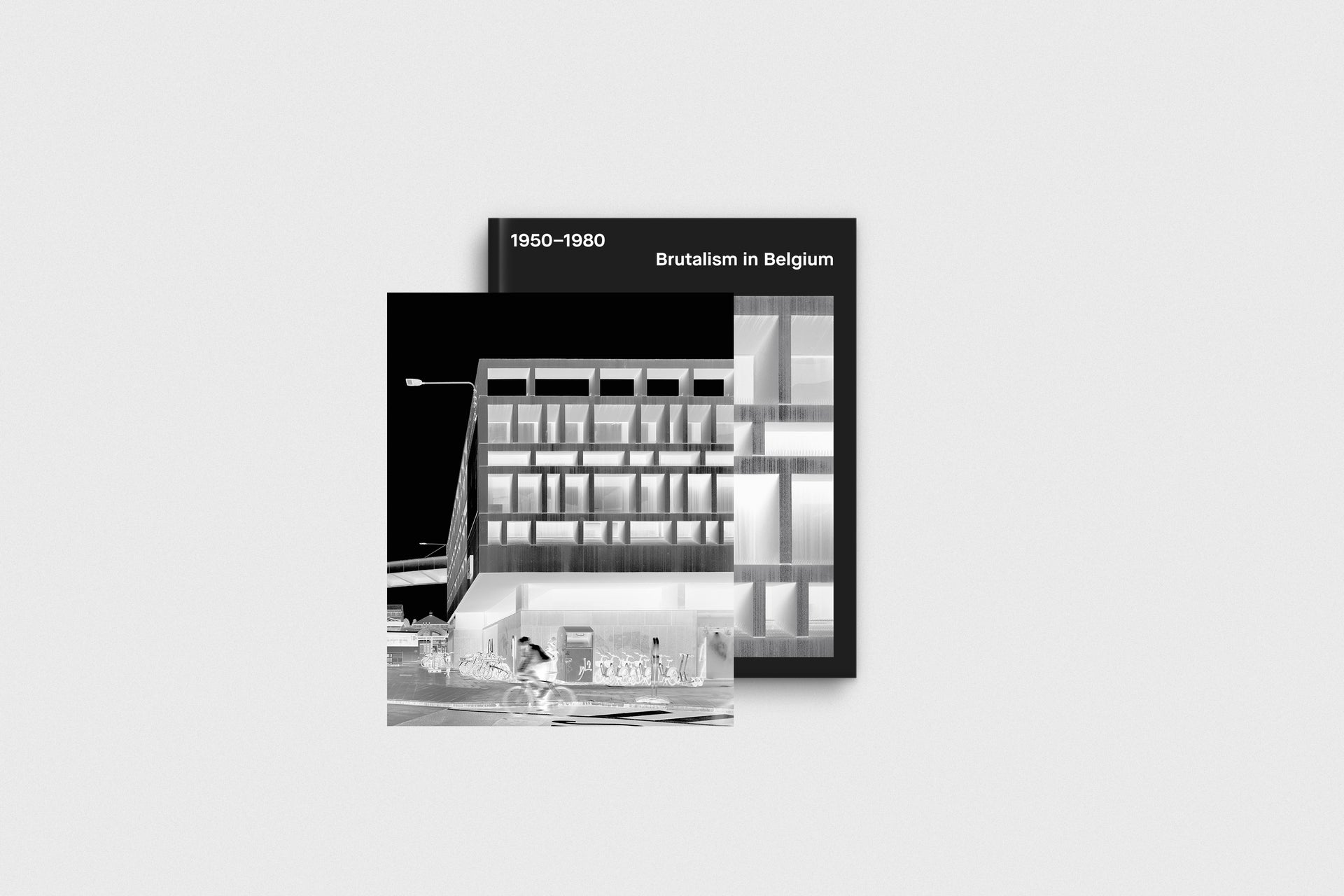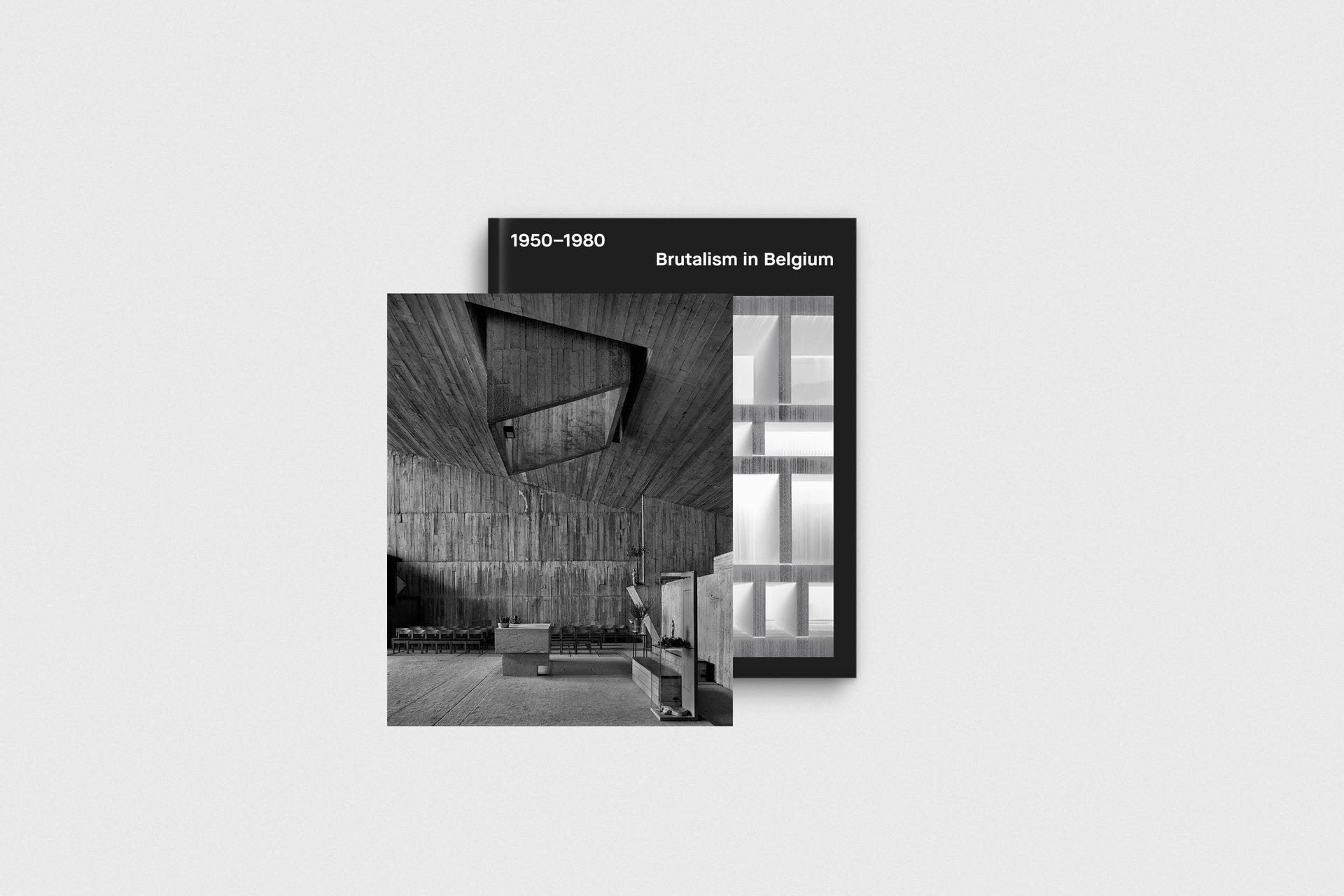Edition Limitée
A collection of buildings from 1950s to 1980s
Unavailable
Edition Limitée
A collection of buildings from 1950s to 1980s
Book details
- ISBN :
- 978-2-930451-47-3
- Year :
- 2024
- Cover :
- cardboard
- Size :
- 23.3 x 31 cm
- Pages :
- 264
- Languages :
- Fr En
Les principaux édifices brutalistes belges, érigés entre 1950 et 1980, sont à un carrefour crucial de leur existence : menacés de démolition, transformés ou simplement abandonnés. Brutalism in Belgium recense plus de 50 constructions dont le destin est en jeu.
Architecte et photographe, Pierrick de Stexhe capture chaque bâtiment en photographie argentique noir et blanc avec une chambre technique grand format. Chaque négatif est développé et digitalisé par l’auteur.
L’édition limitée comporte un tirage original 28 cm x 34 cm (5 tirages par photographie) dédicacé et numéroté au dos. Photographie Chapel of Kerselare. Photographie Négatif C&A Shop à Namur.
Belgium's main Brutalist buildings, which were constructed between 1950 and 1980, are at a watershed moment: they are being threatened with demolition, are being transformed, or are simply being abandoned. Brutalism in Belgium lists 50 buildings whose fate is now hanging in the balance.
Architect and photographer Pierrick de Stexhe has taken shots of each building with a large-format black-and-white argentic camera, and has developed and digitised each negative himself.
The limited edition includes an original 28 cm x 34 cm print (5 prints per photograph) autographed and numbered on the back. Photograph Chapel of Kerselare. Photography Negative C&A Shop à Namur.











